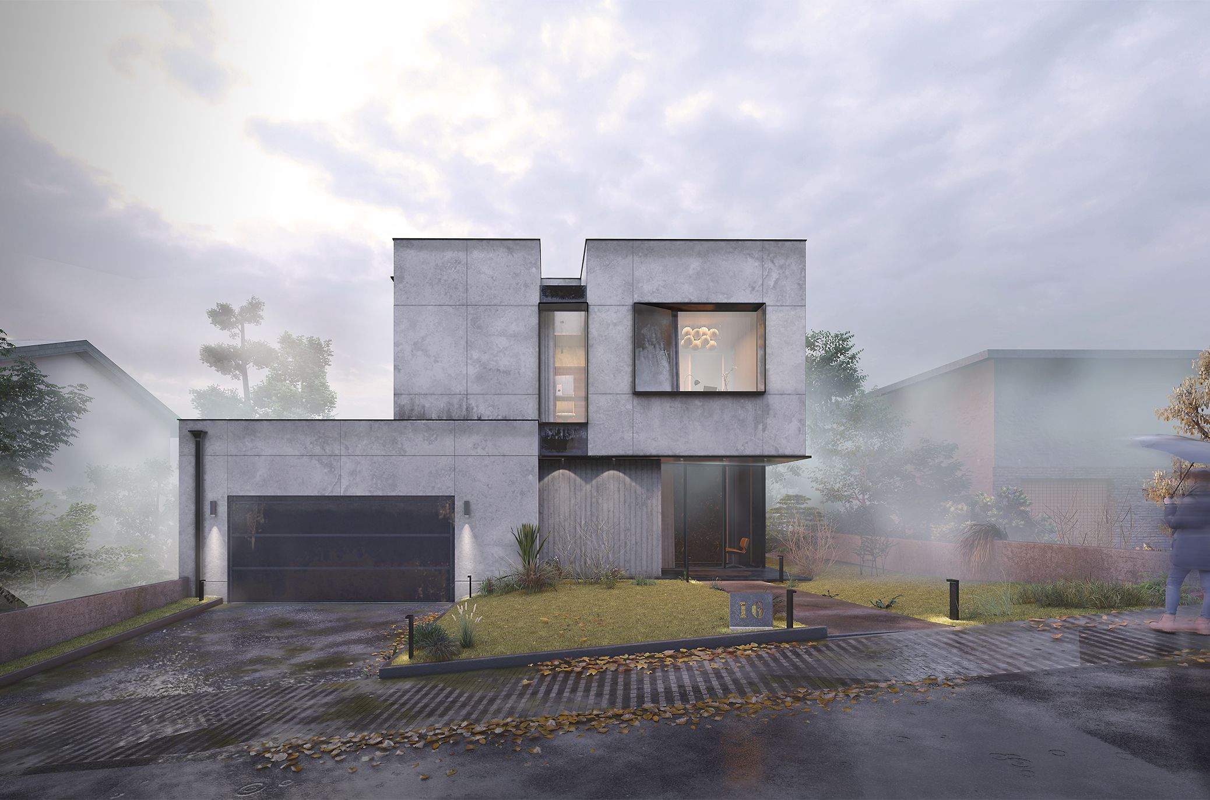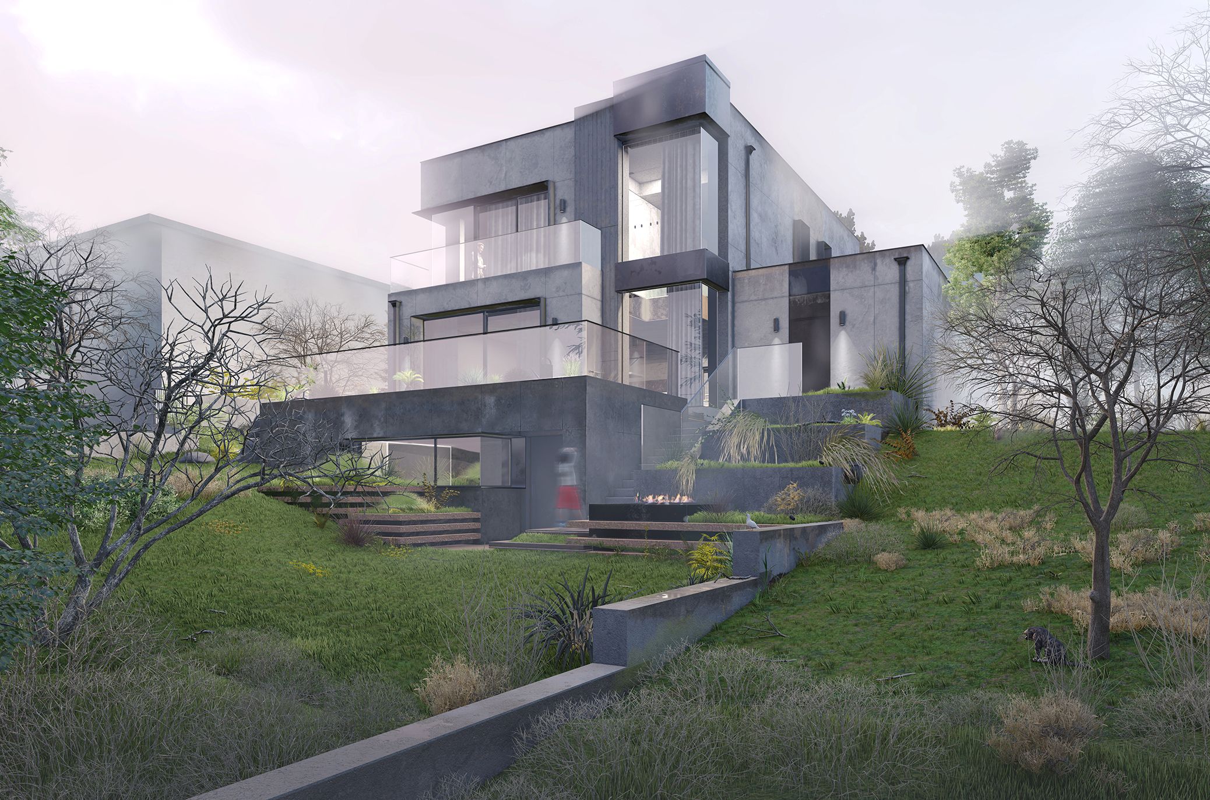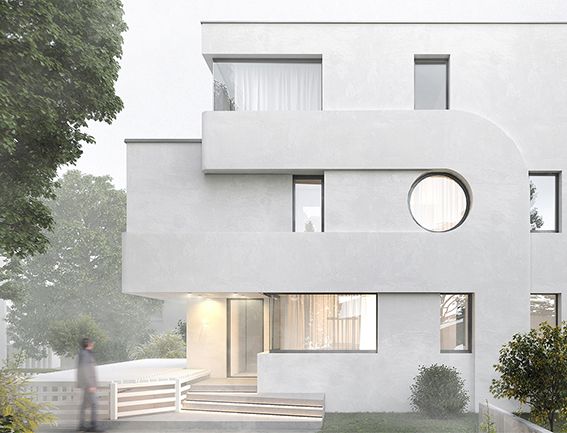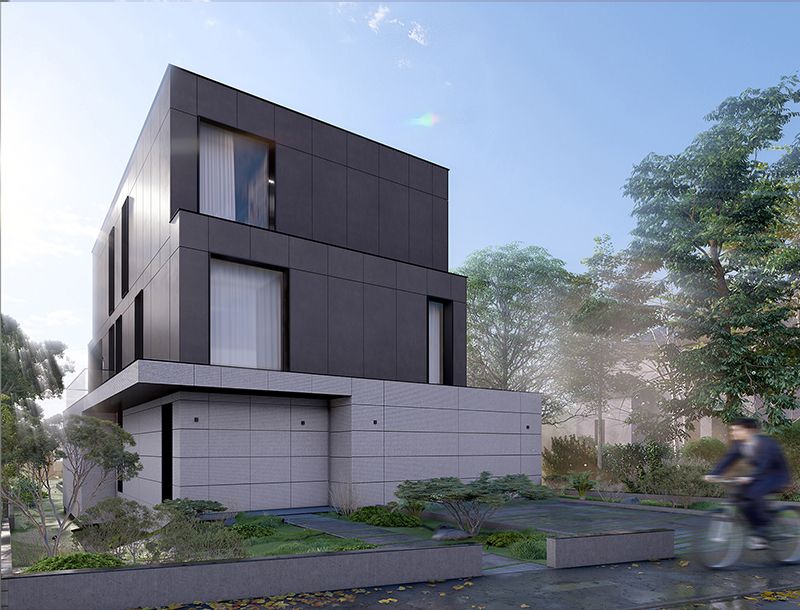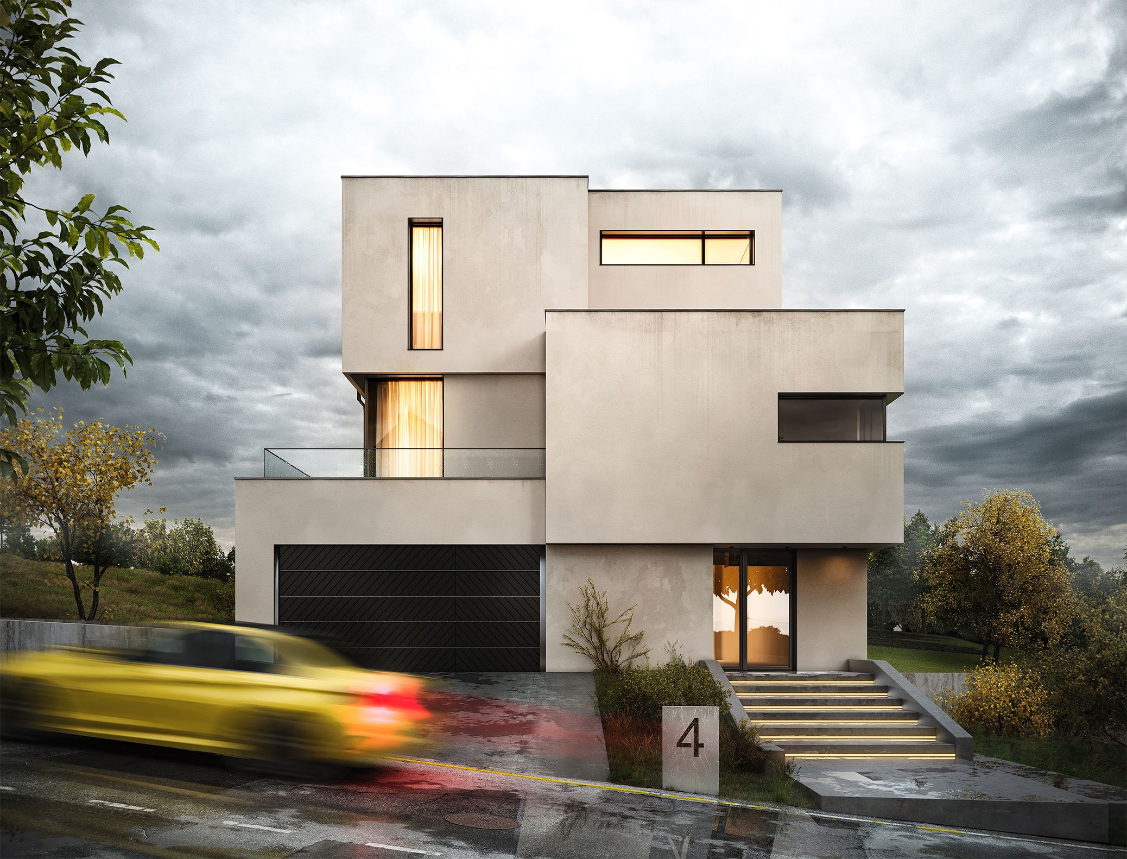Nestled in a serene residential neighborhood on the hill in Junglinster, this architectural project condences modern elegance and functional design. Oriented perfectly to the south, the house features expansive window openings that flood the interiors with natural light, creating a warm and inviting atmosphere. The thoughtfully designed layout includes spacious bedrooms and a living room that seamlessly connects to the garden, fostering a harmonious indoor-outdoor living experience. The exterior of the house has polished concrete finish, lending it a contemporary, minimalist aesthetic. Metallic frames around the windows accentuate the rhythmic interplay of vertical and square openings, adding a dynamic visual element to the façade. This meticulous design not only highlights the architectural form but also enhances the home's integration with its scenic hillside setting.
